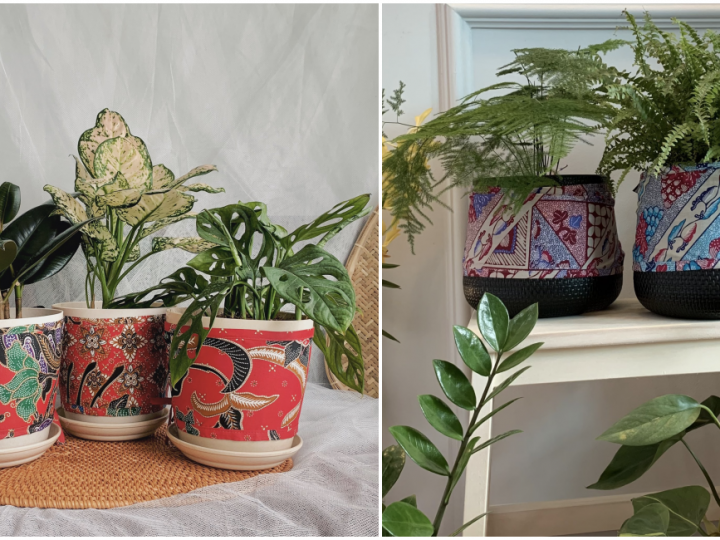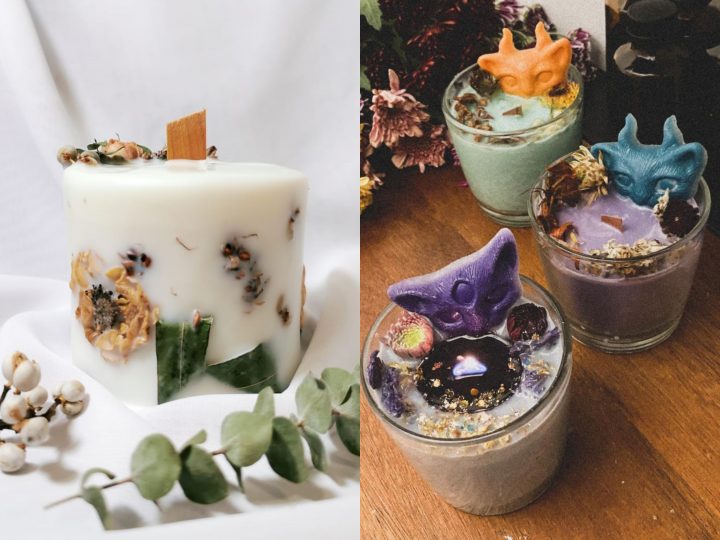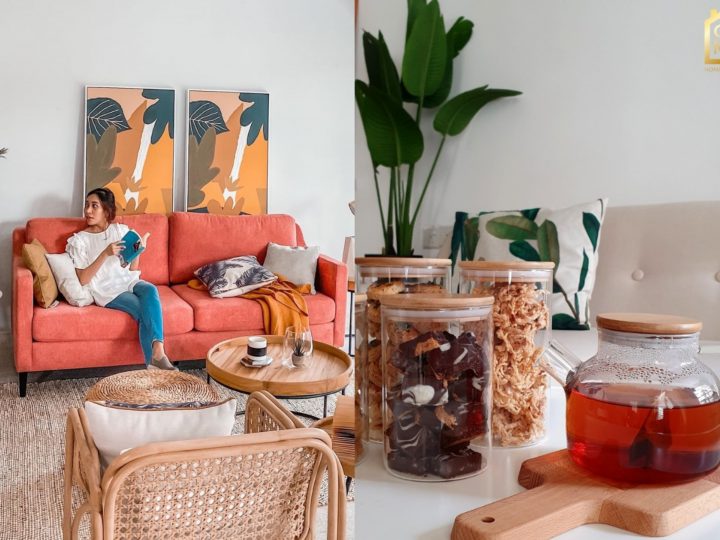Interior Designers Shares How They Designed a Home-Layout That Brings the Family Together
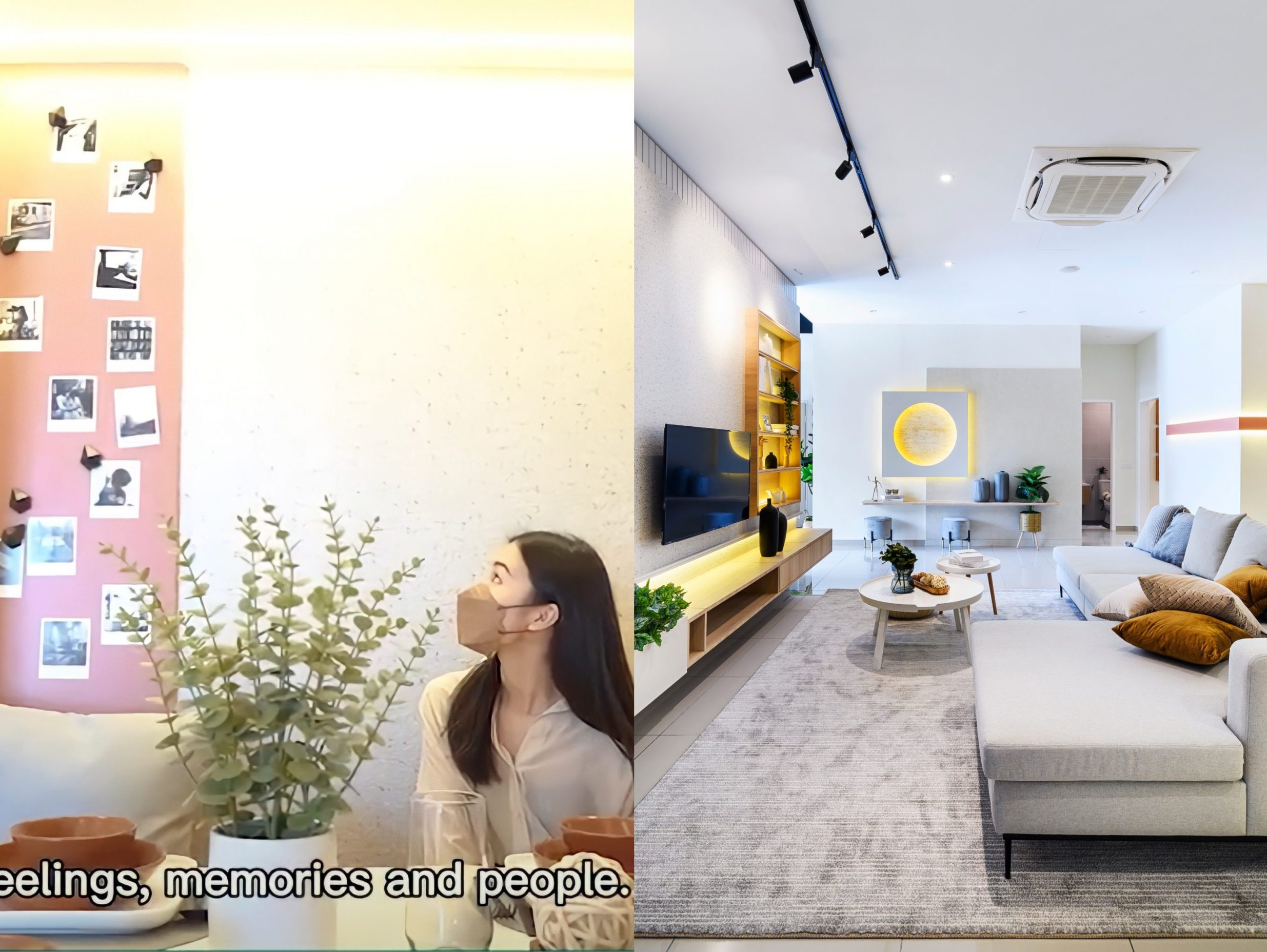 Thirsty for JUICE content? Quench your cravings on our Instagram, TikTok and WhatsApp
Thirsty for JUICE content? Quench your cravings on our Instagram, TikTok and WhatsApp
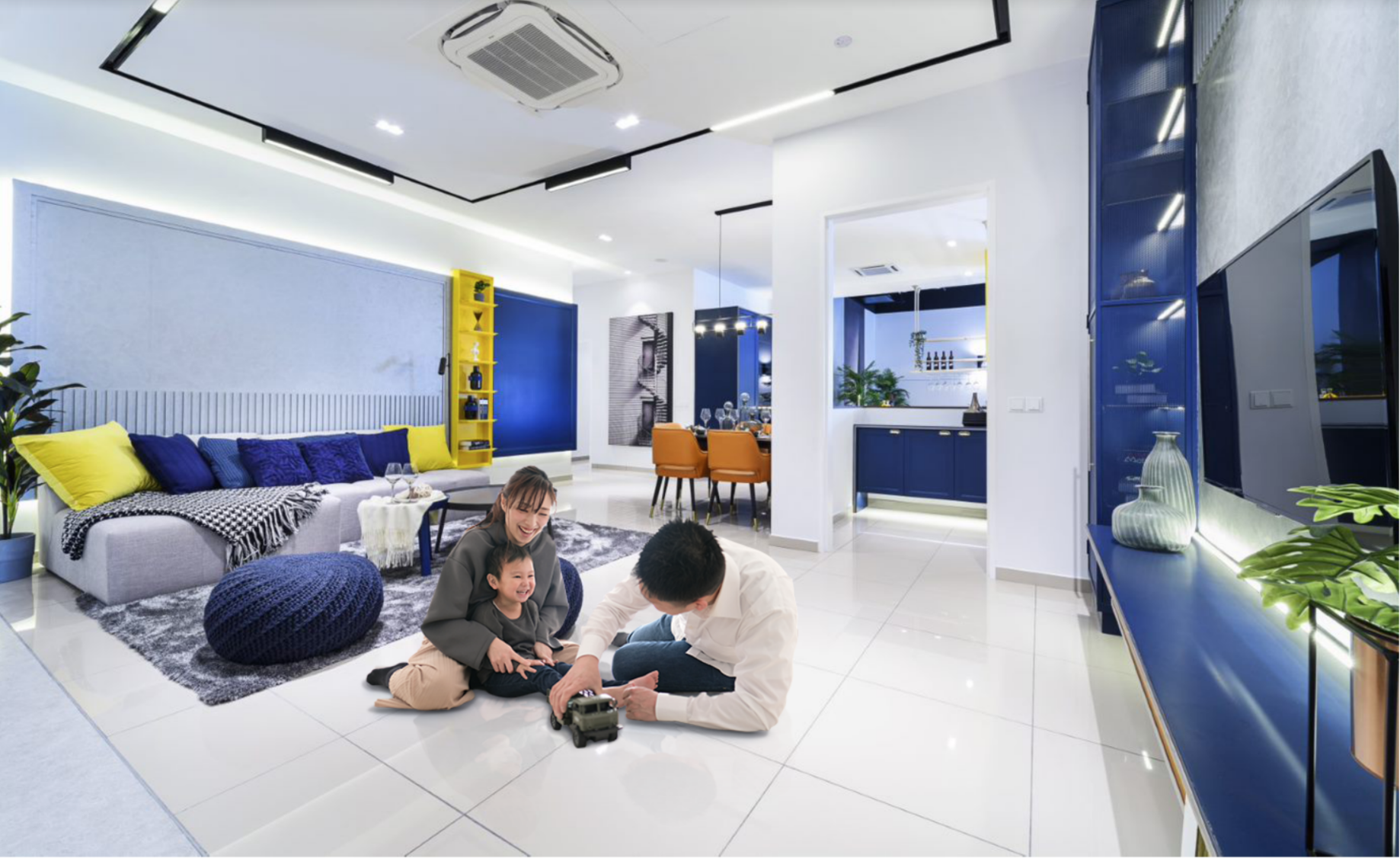
How often do you see your own family members who live in the same house? Sometimes, it seems like you’re living together yet you don’t see each other until dinner, and WFH-culture doesn’t help with the situation.
However, the answer might just lie in home design.
Your ideal home is not a showroom where furniture exists with the sole purpose to please people’s eyes nor should it be a place that separates us from our loved ones. Furniture and decor elements should be functional and give you enough space to perform your daily actions, and yes, still look good at the end of the day.
This requires you to not only plan your home’s appearance but also a functional floor plan because a well-thought-out layout solves a lot of problems!
But to find a home with an amazing layout and space-planning is no easy task… that’s where EcoWorld’s Eco Grandeur comes in!
Co-Home, an innovative single-floor home concept that creatively maximises space recently had its layout designed by Malaysian interior designers, Chloe and Kimberly from A&A Concept Design.
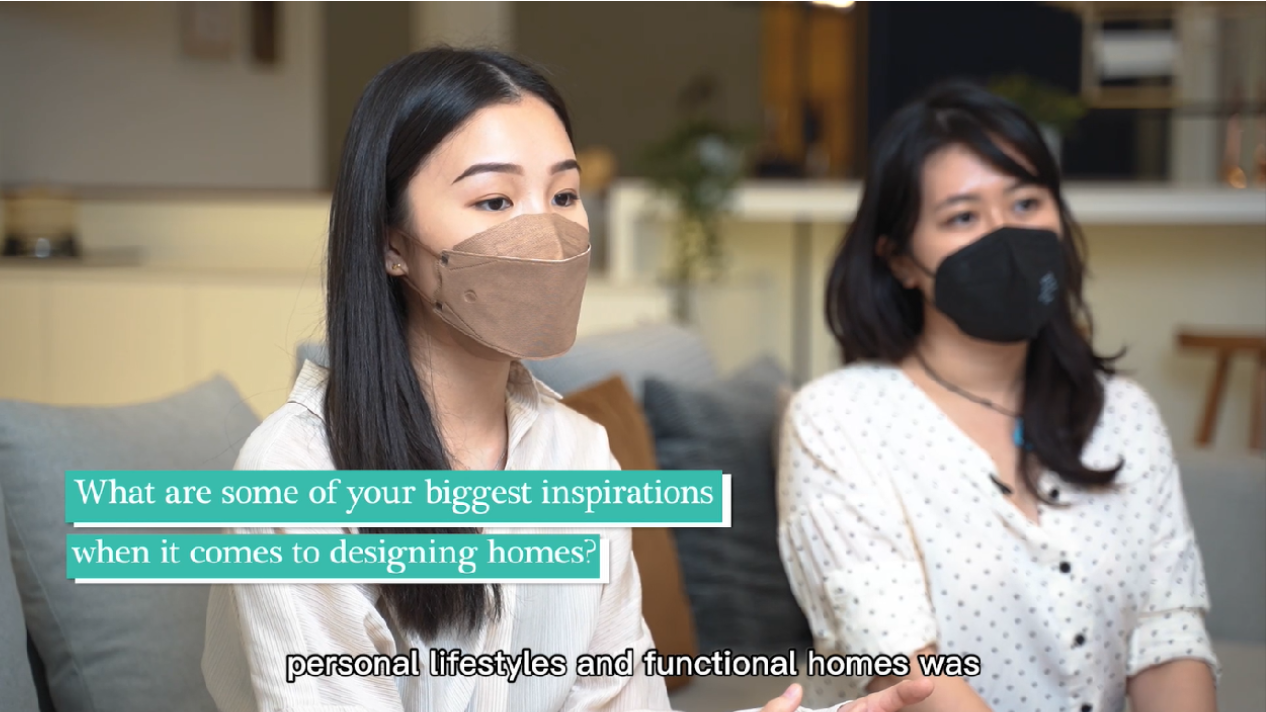
During the pandemic, designers found new ways of approaching home interiors, to reshape the way we work, sleep, live, and entertain. They found that people are putting more time and energy into the usage of space in homes. Importance is placed on a new lifestyle that encourages a closer relationship with family members and friends. In order to bring this to life, it was necessary to look at upcoming design trends and details.
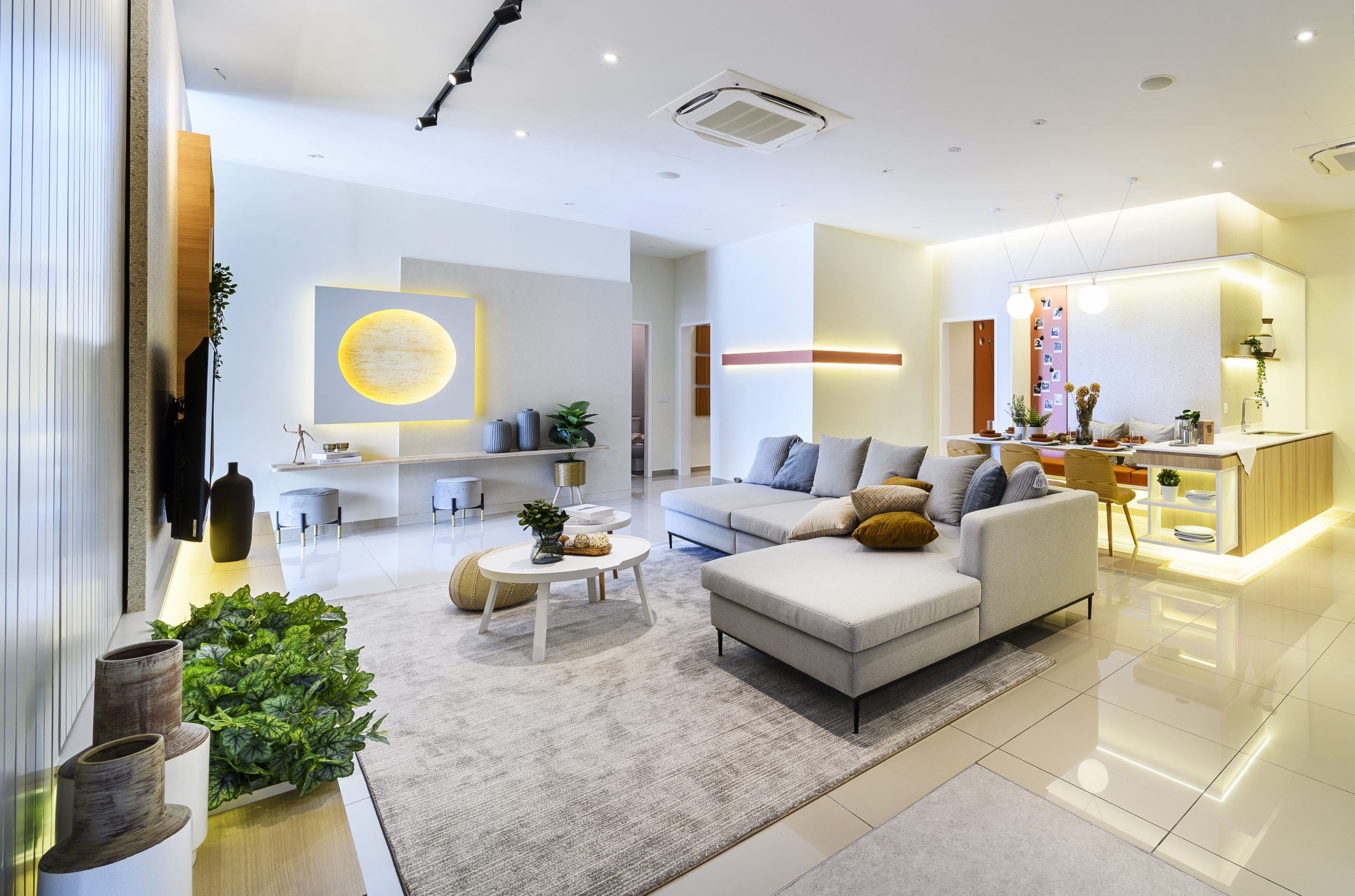
According to Chloe and Kimberly, one of the plus points when it comes to designing a single floor landed space is that it encourages interaction and shared activity with family members or friends, like cooking or having a meal together, which is even more important now. Another plus point is that these individual living-dining-kitchen areas can be converted into a multi-functional and communal gathering space.
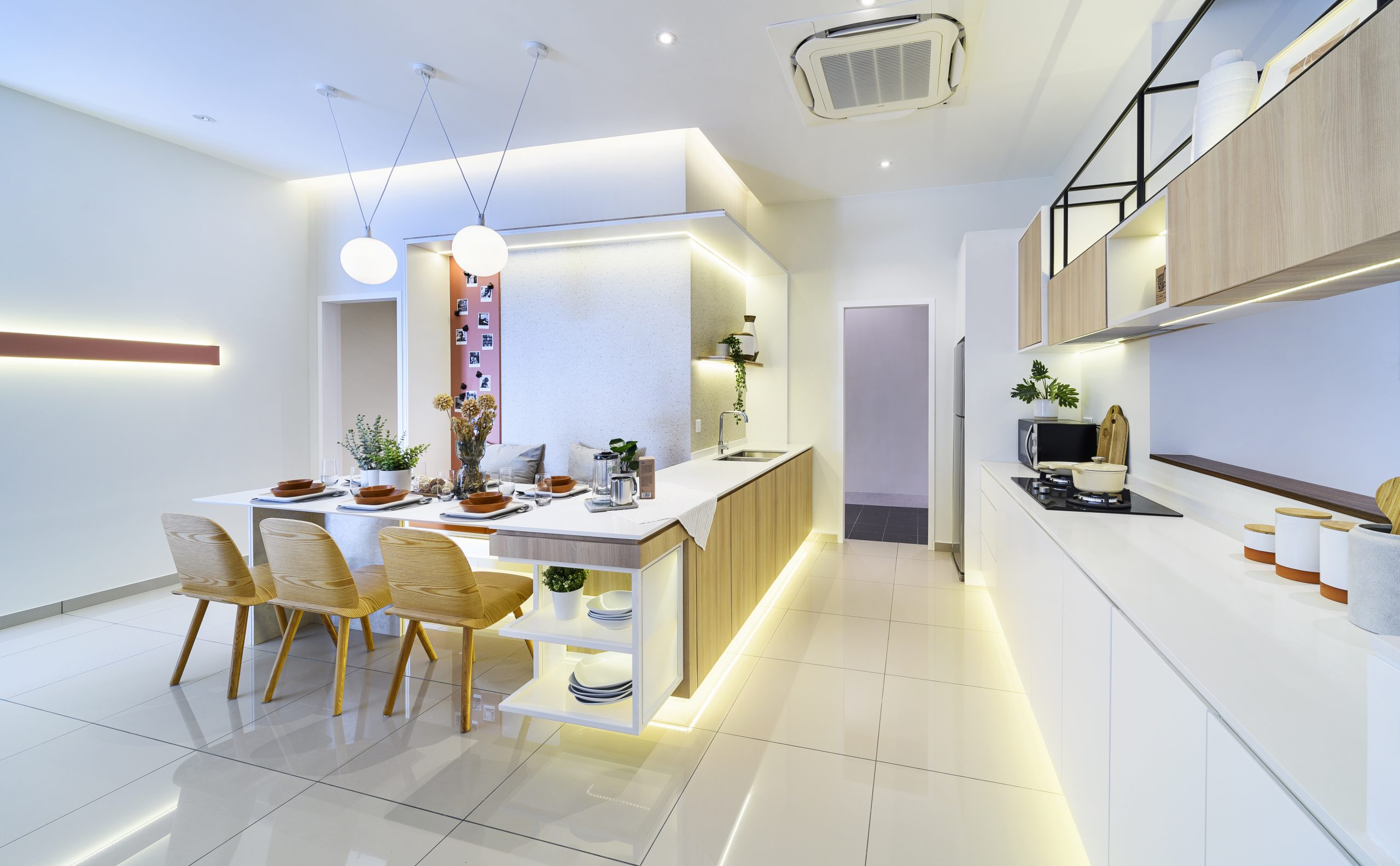
The design concept for one of the units is Japandi style. It is the combination of Scandinavian functionality and Japanese rustic minimalism to create a feeling of “artistic nature”. It has the simplicity of form and function, with some texture emphasis and subtle colour accents. The combination of these with natural and raw elements like warm timber enhances the activity spaces.
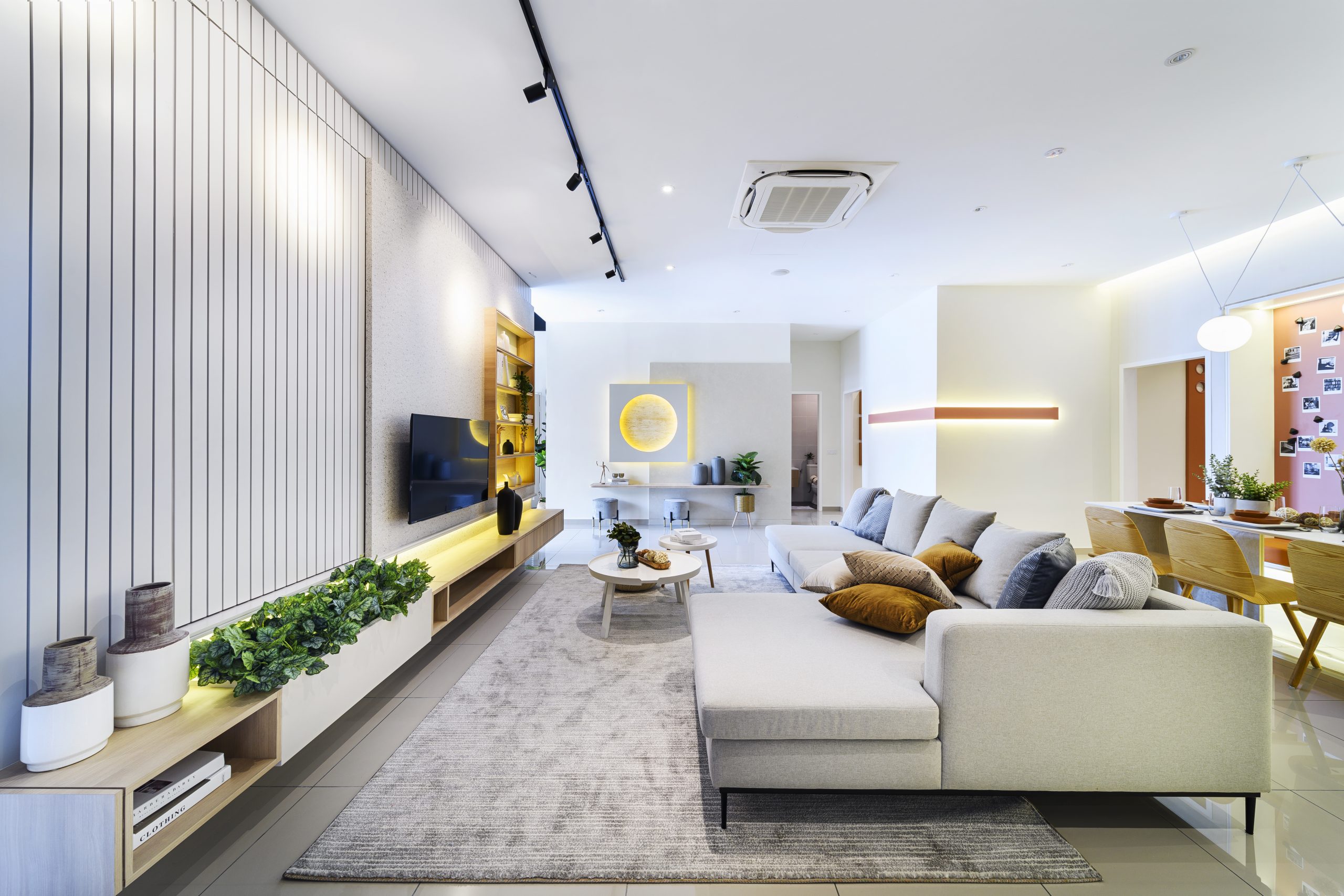
While another unit is an Abstract Modern Loft. It’s unique in the sense that it utilises a balanced combination of shapes, colours and textures in a space for self-expression. The interpretation of abstract lines and patterns create distinctly bold interiors and are then further enhanced with contrasting colour highlights for a one-of-a-kind dwelling space.
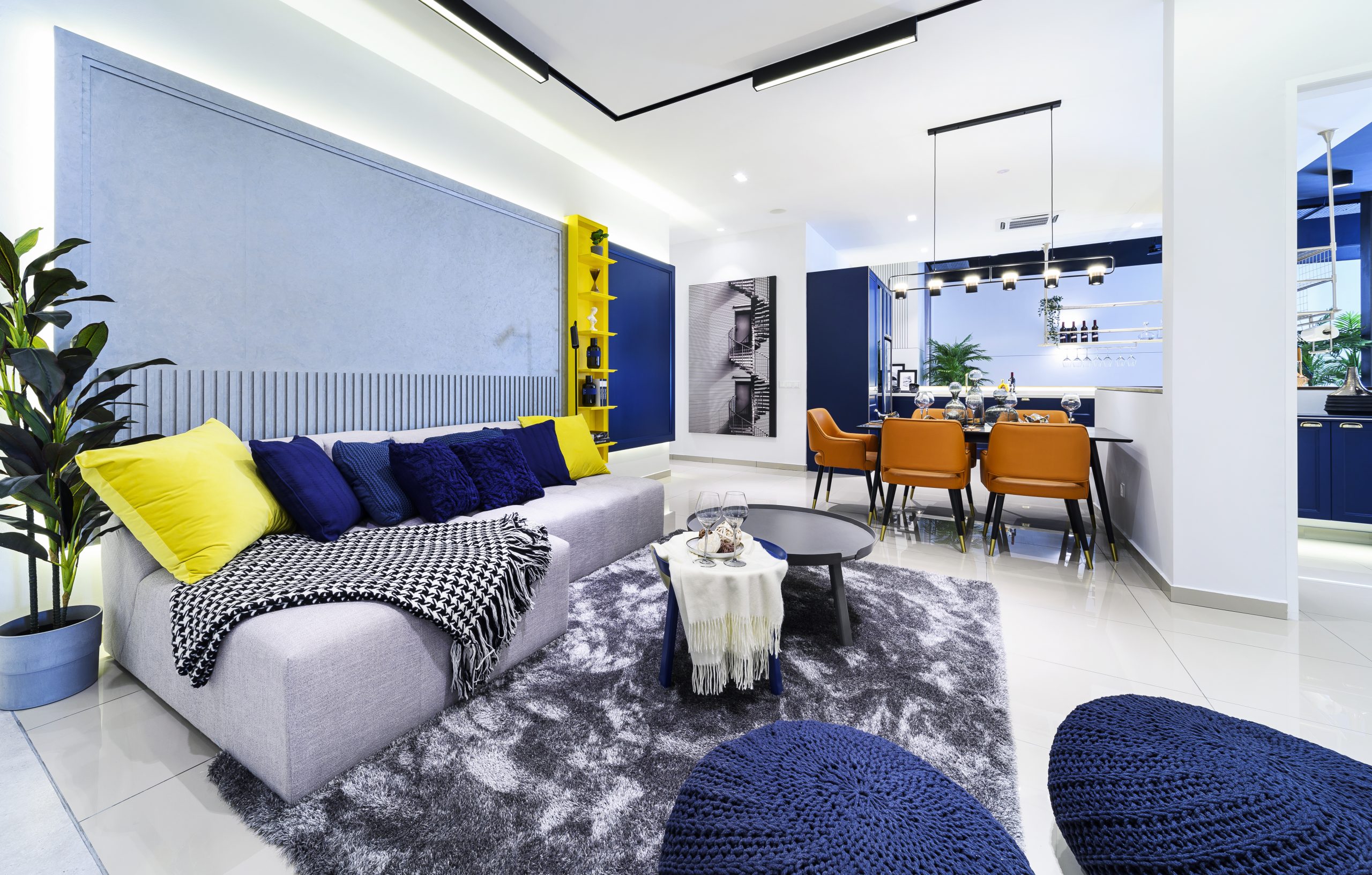
When comes to designing a space, the most important factor is to consider the function of the space and its flow so that each area can be utilised efficiently and to its full potential. For example: Having the dining table attached to the kitchen counter so that it’s easier to access from where the food is prepared to where family members eat. This also ensures that each individual area is visually connected to make the home appear larger and more comfortable to move around, said Kimberly.
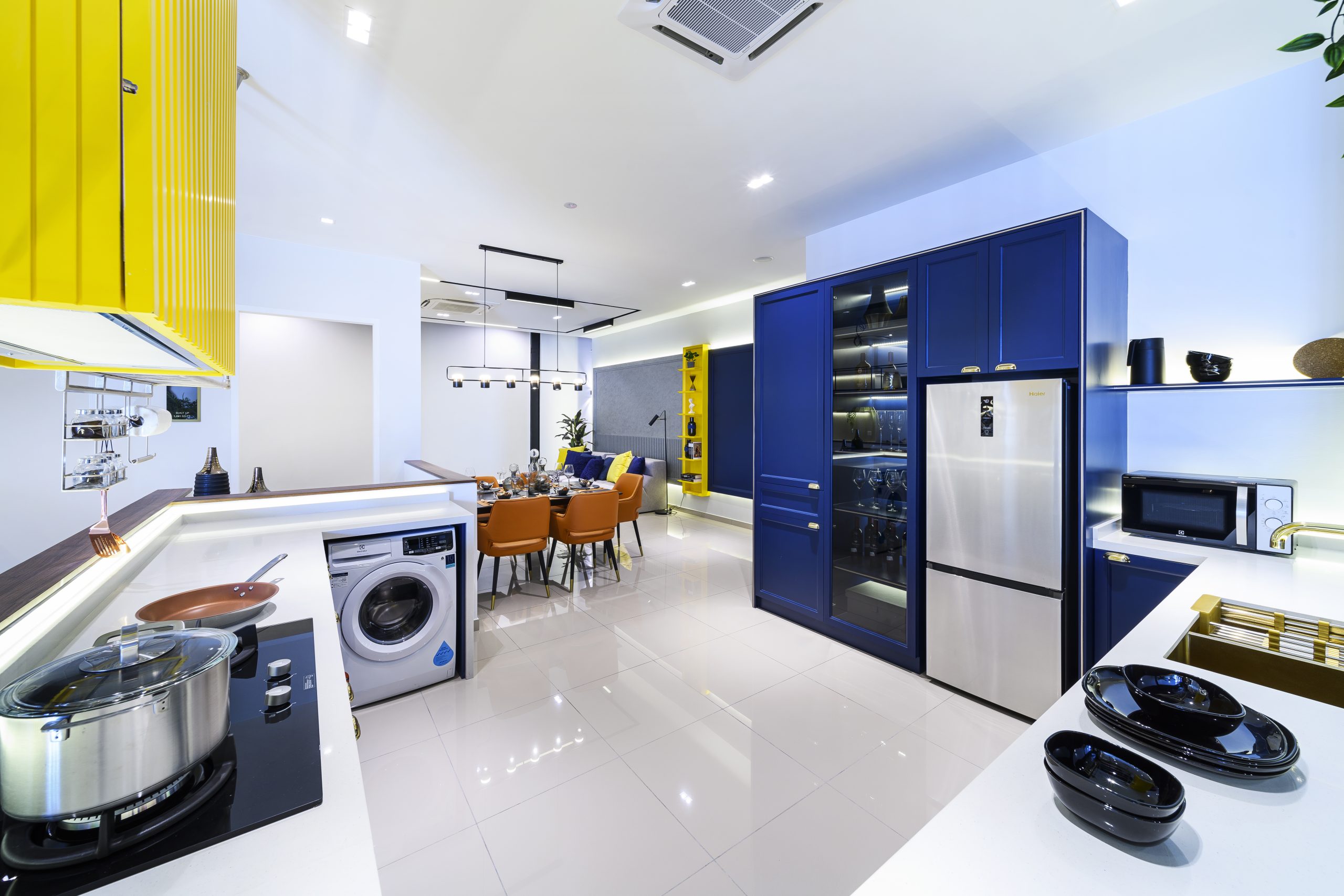
Chloe’s favourite would be the hobby room because they got to transform and fully utilise the room into something much more interesting in a practical space that serves as a sacred, dedicated area where people can be free to explore and execute their creative visions within the comfort of home. This is also to inspire and encourage owners to use their imagination and creativity to search for unconventional solutions.
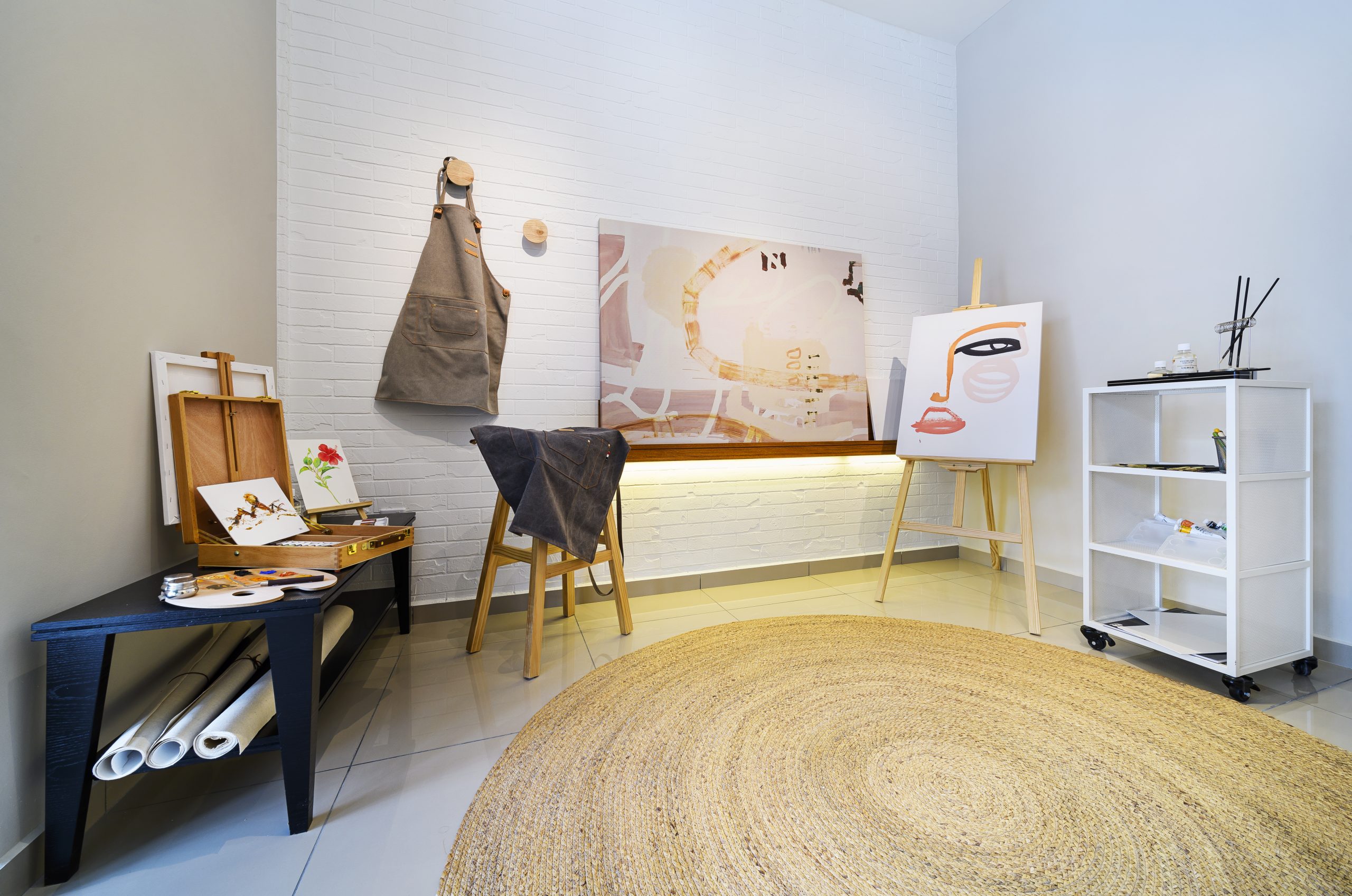
“It would be the kitchen area because the spacious kitchen layout in a single floor landed space allows one to move freely without bumping into different appliances in the kitchen and it also encourages the family to cook together or help out in the kitchen,” said Kimberly.
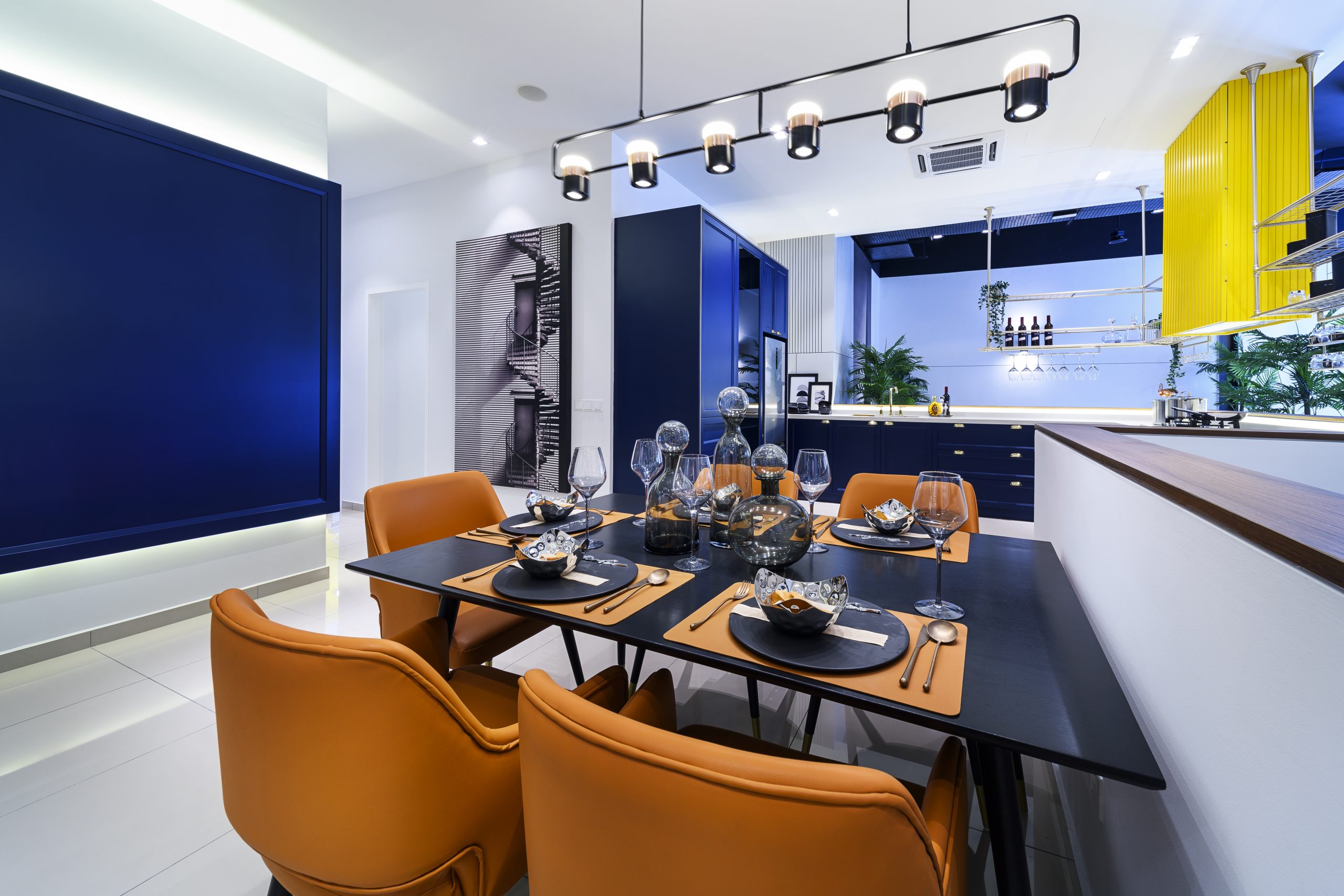
As you can tell from what Chloe and Kimberly said, the Co-Home is definitely one that’s unique and innovative. It has ample space, so future homeowners can truly enjoy a landed living lifestyle that is relatively more affordable. Not to mention that this type of layout is rare in the market!
It’s clear that EcoWorld is not only inspired by their customers’ real needs and aspirations, they also co-create together with their customers.
Check out the full video here:
What are you waiting for? Like to know more about EcoWorld’s latest products at Eco Grandeur.
Click here or here and let’s take the next steps…TOGETHER!
Check out here to discover your preferred EcoWorld location.
*Terms & conditions apply
#EcoWorld #TogetherWeCreate #EcoGrandeur


 Get Audio+
Get Audio+ Hot FM
Hot FM Kool 101
Kool 101 Eight FM
Eight FM Fly FM
Fly FM Molek FM
Molek FM